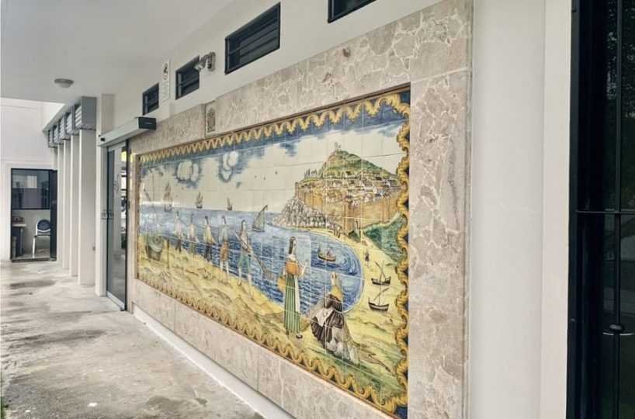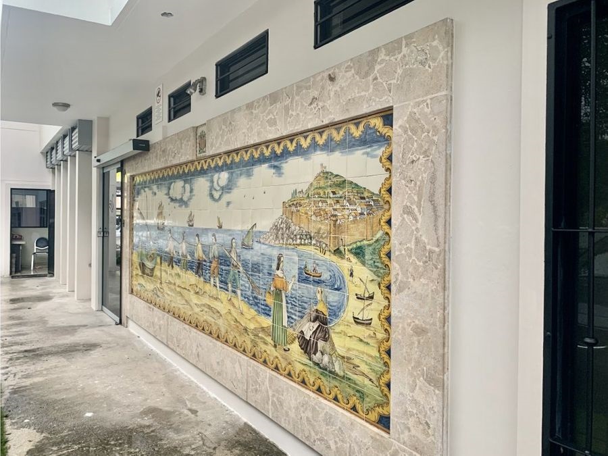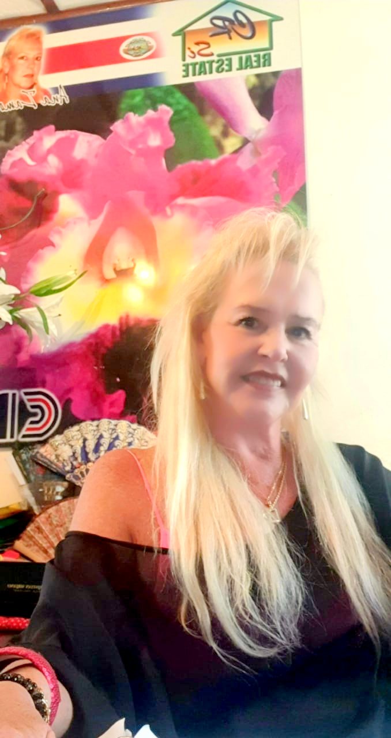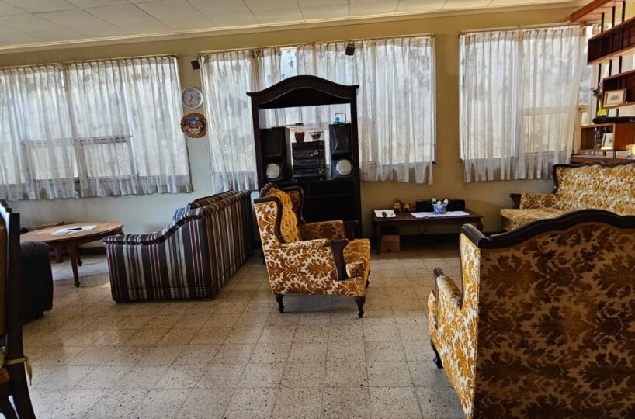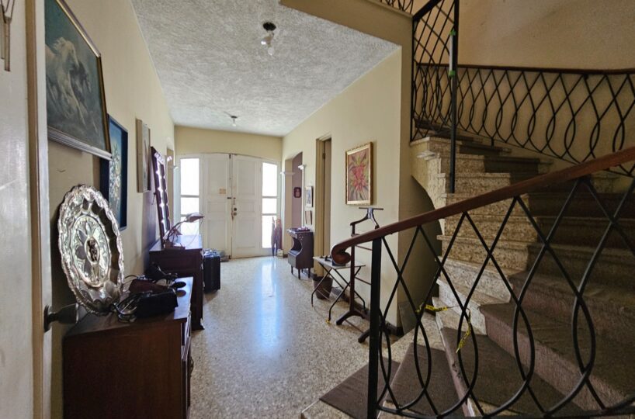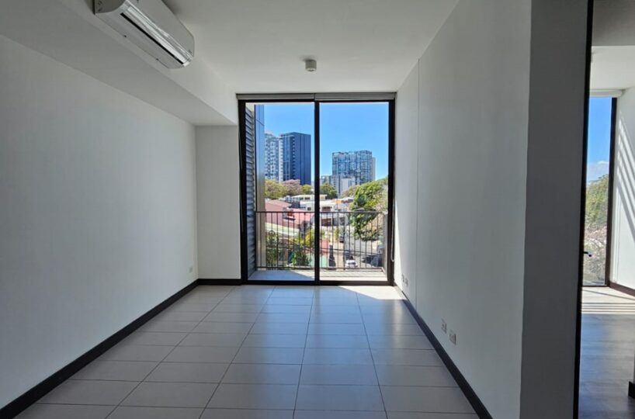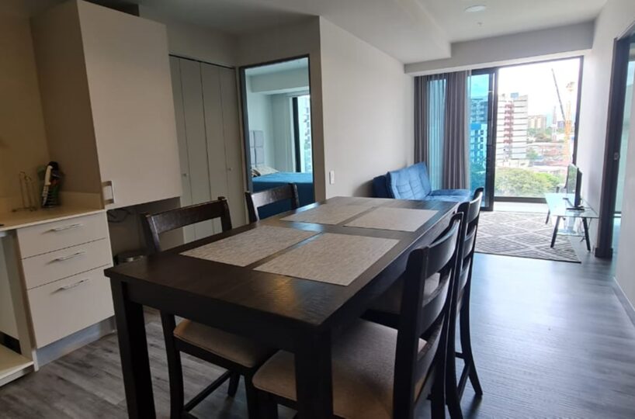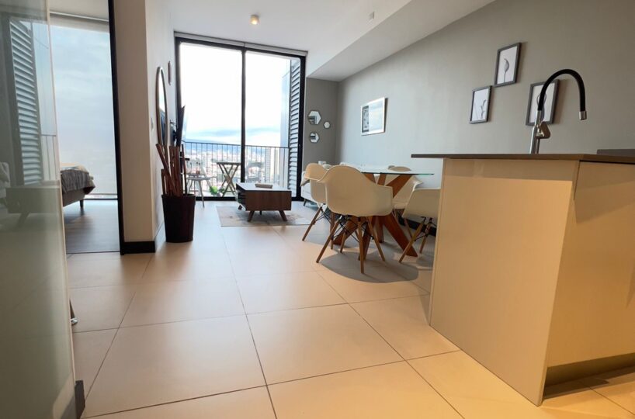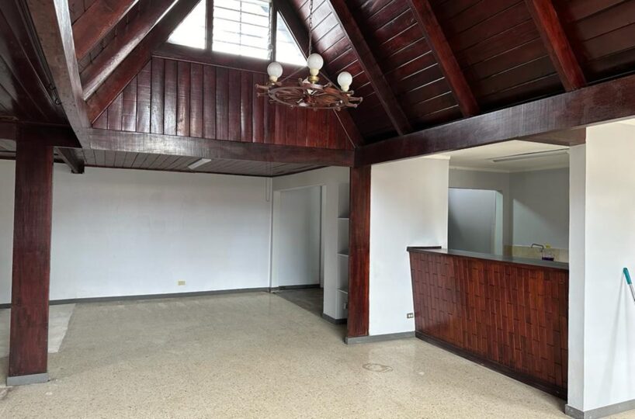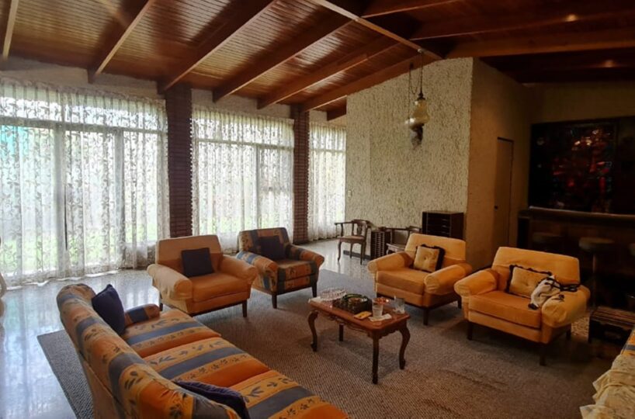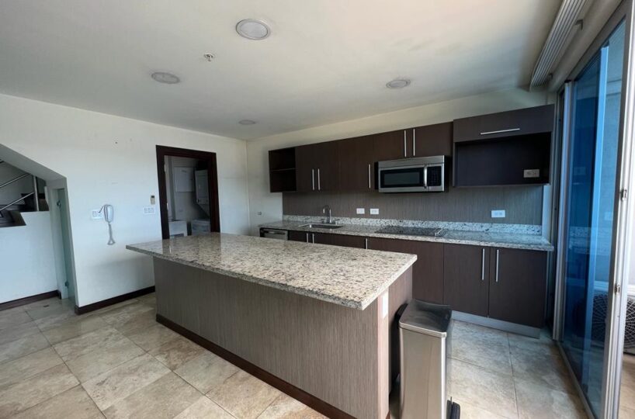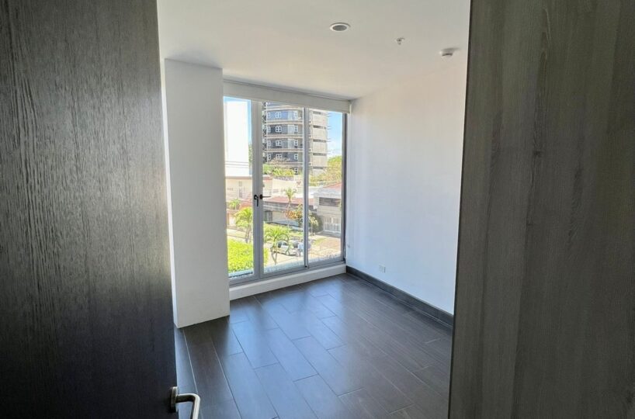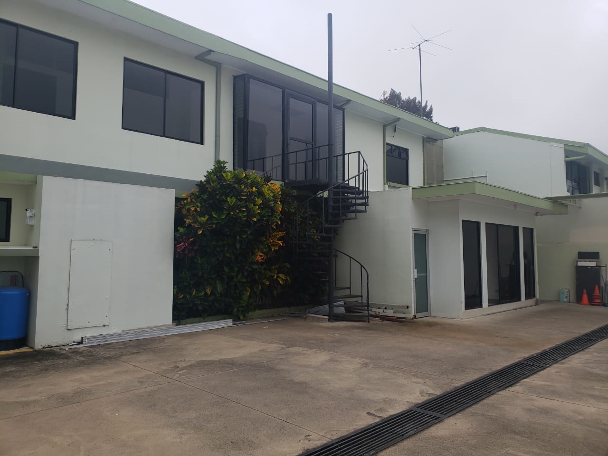
ROFRH-3723 ROHRMOSER, BOULEVARD. LARGE HOUSE FOR OFFICES WITH ALL PERMITS
Beautiful and spacious house for offices, shops or medical offices, strategically located on the Boulevard, Rohrmoser which gives it an excellent human traffic exposure. The property has a land of 800m2 and the construction is 1,000m2 on 2 floors, optimally distributed for the best use of spaces. It offers fine finishes and first-class building materials as well as plenty of natural light and freshness.
It has private parking in the back for 8 vehicles and for 4 in the front. It has internal system lines and fiber optics, among others.
Floor distribution:
1st floor
- Lobby (7 meters)
- Reception (15 meters)
- Lounge adjoining reception (24 meters)
- 1 bathroom with double sink (12 meters)
- 81m2 room
- Back office 1 (12 meters)
- Rear office 2 (12 meters) 8 rear parking spaces
- 7600 bathroom with shower (8 meters)
- Living room with windows (8 meters)
- Front room (25 meters)
- Bathroom in reception (2 meters)
- 4 front parking spaces (1 law 7600 parking)
2nd floor
- Office with street view (40 meters)
- Lobby with balcony (15 meters)
- Office (20 meters)
- Corridor in front of bleachers (13.5 meters)
- Office 1 (16 meters)
- Office 2 (16 meters)
- Office 3 (20 meters)
- Double bathroom (12 meters)
- Back aisle (13.5 meters)
- Back office 1 (35 meters)
- Back office 2 (35 meters)
- Two small bathrooms
ROFRH-3723 ROHRMOSER, BOULEVARD. AMPLIA CASA PARA OFICINAS CON TODOS LOS PERMISOS
Hermosa y amplia casa para oficinas, comercio o consultorios médicos, ubicada estratégicamente sobre el Boulevard de Rohrmoser lo que le da una excelente exposición al tráfico de personas. La propiedad posee un terreno 800m2 y la construcción es de 1.000m2 en 2 pisos, óptimamente distribuidos para el mejor aprovechamiento de espacios. Ofrece finos acabados y materiales de construcción de primera así como mucha luz natural y frescura.
Tiene parqueo privado en la parte posterior para 8 vehículos y para 4 en la parte frontal. Tiene sistema de líneas internas y fibra óptica, entre otros.
Distribución de pisos:
1er piso
- Lobby (7 metros)
- Recepción (15 metros)
- Salón contiguo a recepción (24 metros)
- 1 baño con lavamanos doble (12 metros)
- Salón grande de 81 metros
- Oficina trasera 1 (12 metros)
- Oficina trasera 2 (12 metros) 8 parqueos traseros
- Baño 7600 con ducha (8 metros)
- Salita con ventanales (8 metros)
- Sala frontal (25 metros)
- Baño en recepción (2 metros)
- 4 parqueos frontales (1 parqueo ley 7600)
2 piso
- Oficina con vista a calle (40 metros)
- Lobby con balcón (15 metros)
- Oficina (20 metros)
- Pasillo frente a gradas (13.5 metros)
- Oficina 1 (16 metros)
- Oficina 2 (16 metros)
- Oficina 3 (20 metros)
- Baño doble (12 metros)
- Pasillo trasero (13.5 metros)
- Oficina trasra 1 (35 metros)
- Oficina trasera 2 (35 metros)
- Dos baños pequeños
Property Features
- All services
- Balcony
- Disposal
- Easy access
- elegant lobby
- Fine finishes
- Near all amenities and services
- On the Boulevard
- Prime construction
- Visitors' parking
- wooden and ceramic floors

